Realsperity
Office Contact
Office Contact
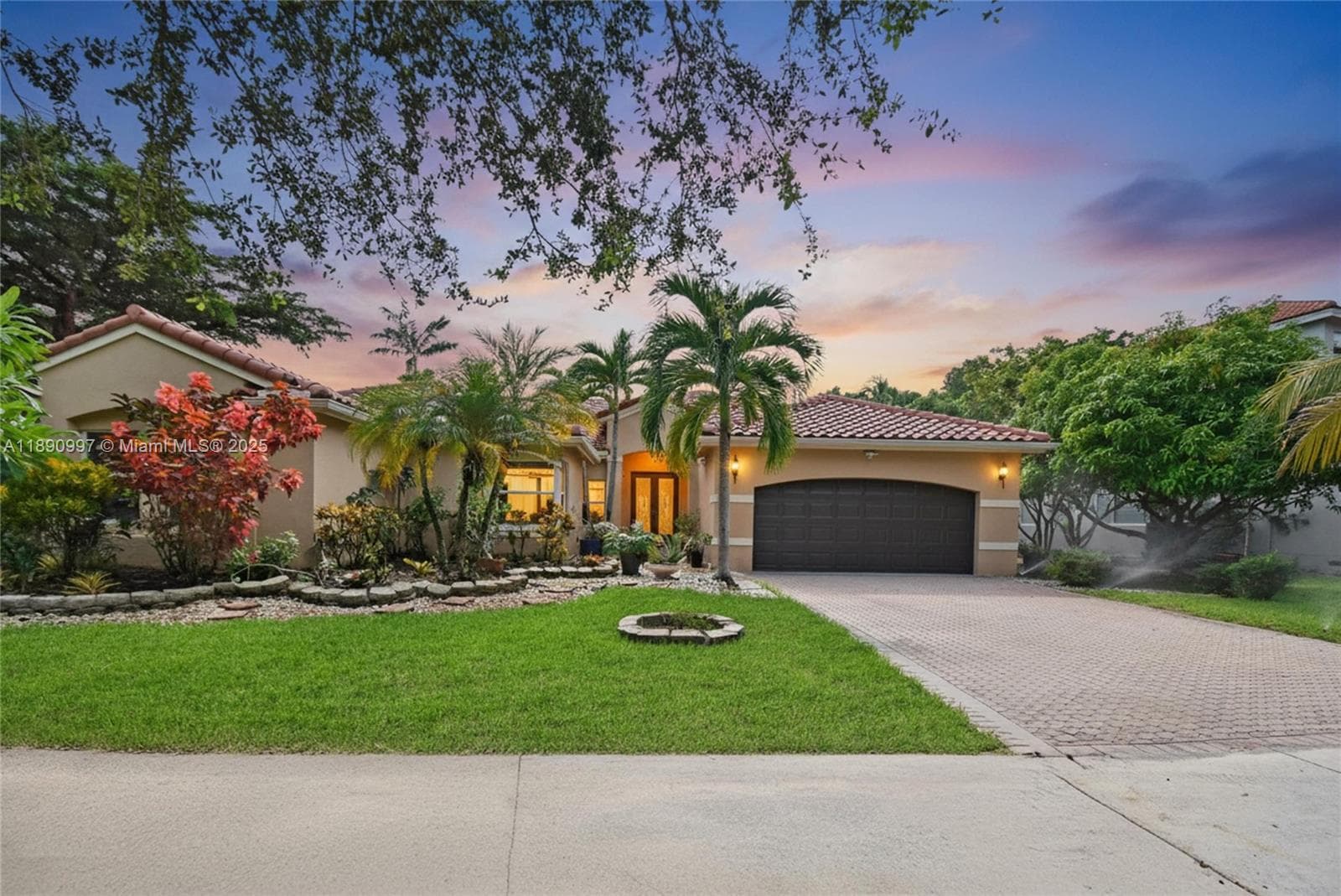
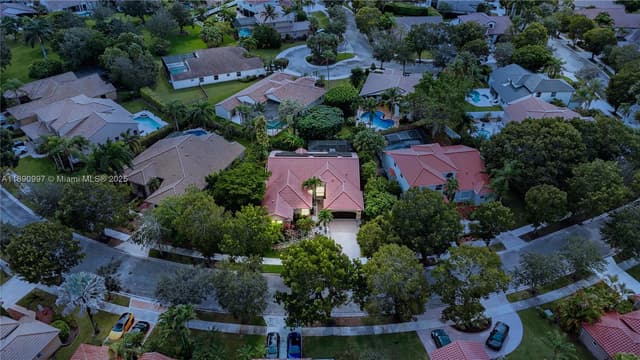
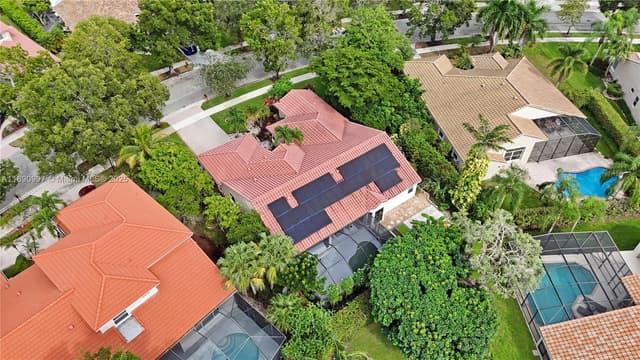
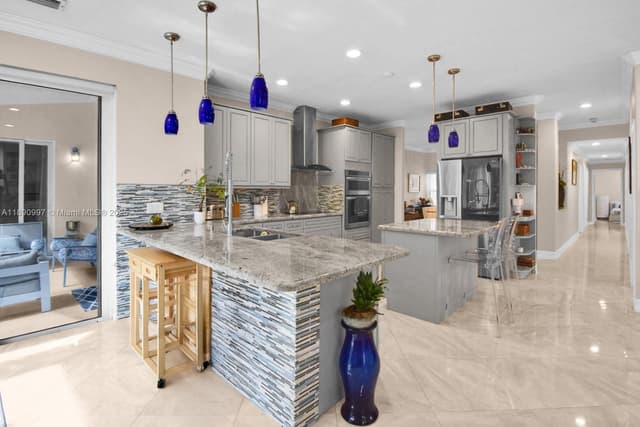
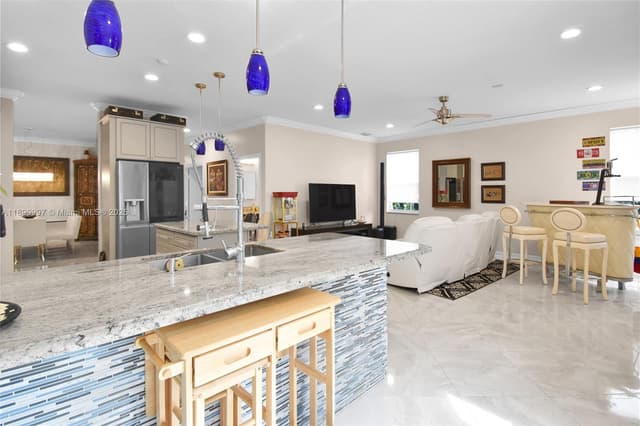
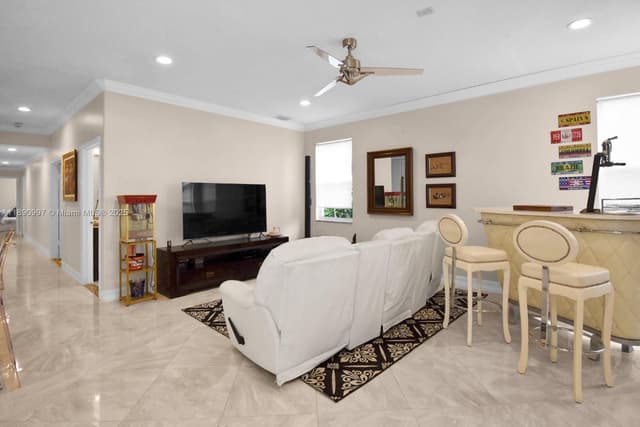
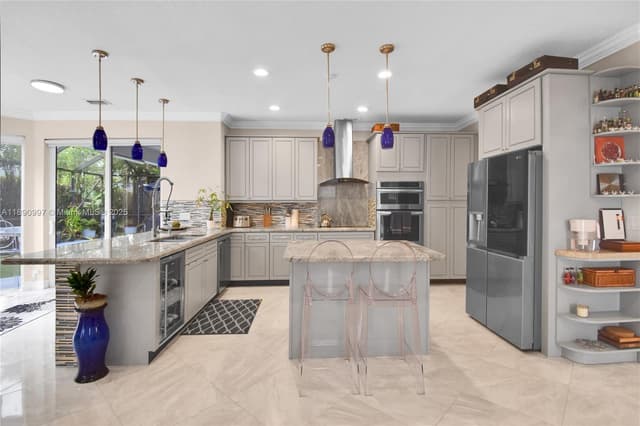
$405.45/sq ft
Beautifully updated one-story home located in the gated community of The Lakes in Weston. Offering 5 beds, 4 baths, and nearly 3,000 SF of interior living space, this residence features a split floor ...
MLS#:
A11890997
Price:
$1,190,000
Type:
Single Family
Living Area:
2,935 Sq Ft
Bedrooms:
5
Bathrooms:
4
Property Status:
Active
Car Garage:
2
Year Built:
1993
Lot Size:
11,299 Sq Ft
Tax Annual:
$16,420
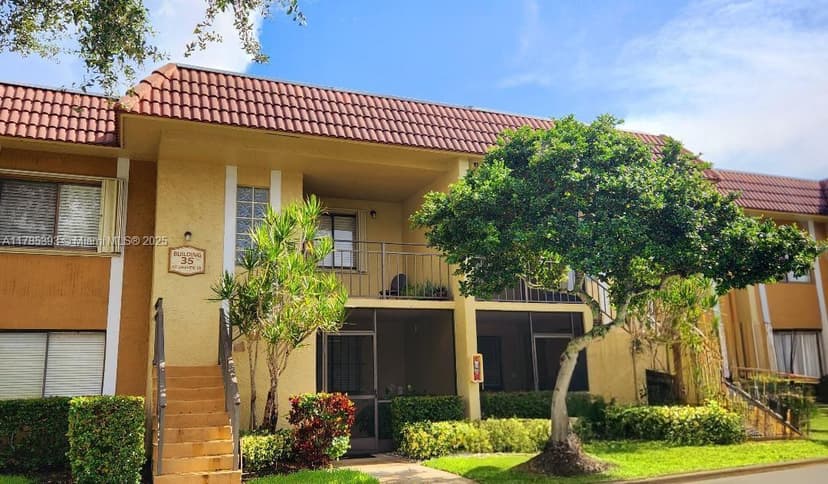
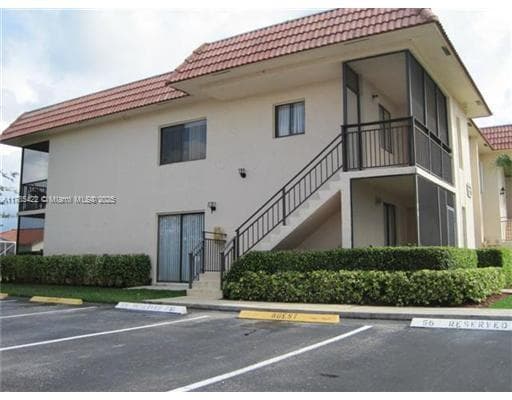
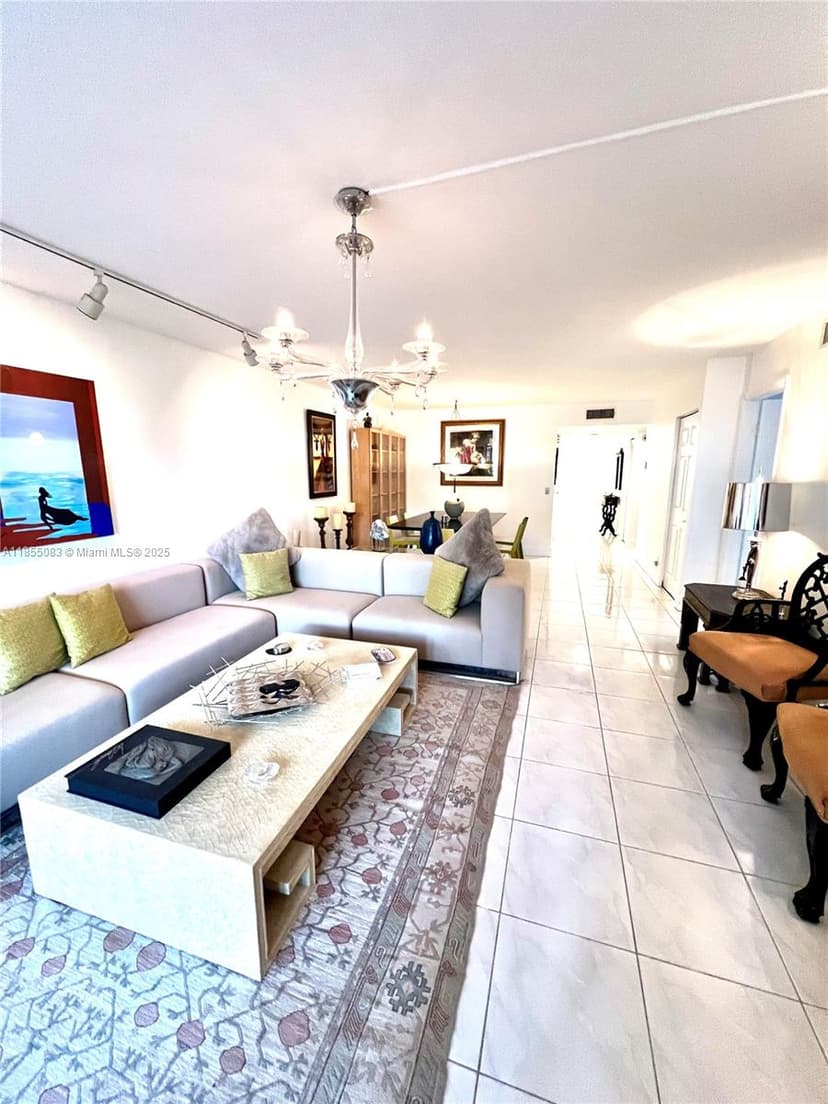

Equal Housing Opportunity. The multiple listing information is provided by the Miami Association of REALTORS®, from a copyrighted compilation of listings.

7401 Wiles Rd, Suite# 236
Coral Springs, FL 33067
Edwin Roman Lic. Re Broker

We are committed to the principles of Fair Housing and Equal Opportunity. All real estate services are provided without regard to race, color, religion, sex, handicap, familial status, national origin, gender identity, or sexual orientation.
© Realsperity 2025 All rights reserved
Designed and Developed With ❤️ by Realsperity